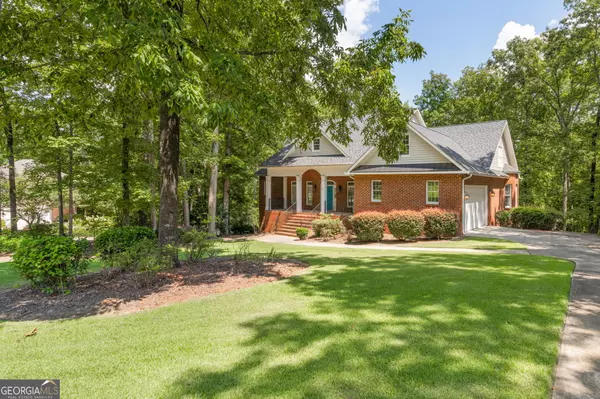$580,000
$610,000
4.9%For more information regarding the value of a property, please contact us for a free consultation.
124 Westchester DR Macon, GA 31210
5 Beds
4.5 Baths
5,556 SqFt
Key Details
Sold Price $580,000
Property Type Single Family Home
Sub Type Single Family Residence
Listing Status Sold
Purchase Type For Sale
Square Footage 5,556 sqft
Price per Sqft $104
Subdivision Westchester Hills
MLS Listing ID 10594692
Sold Date 10/31/25
Style Brick 4 Side
Bedrooms 5
Full Baths 4
Half Baths 1
HOA Fees $200
HOA Y/N Yes
Year Built 1998
Annual Tax Amount $5,352
Tax Year 24
Lot Size 1.010 Acres
Acres 1.01
Lot Dimensions 1.01
Property Sub-Type Single Family Residence
Source Georgia MLS 2
Property Description
Welcome to a home designed to solve the frustrations buyers face every day. No more dated kitchens, cramped basements, or wasted space. Here, every upgrade was made with care to give you the lifestyle you've been searching for. At the heart of the home is a chef's kitchen built for gathering, custom floor-to-ceiling hardwood cabinetry, a large island with clever storage, Bosch and Samsung appliances, farmhouse sink with pot filler, leathered granite counters, and a backsplash that stretches all the way up. Main-level living is both warm and functional, with refinished hardwood floors, a reimagined half bath, smart thermostat, Ring security, and a refreshed fireplace with built-ins that make family nights feel effortless. Downstairs, the finished basement is a world of its own: a second kitchen, living area, bedrooms, walk-in closet, and laundry - perfect for multigenerational living, guests, or creating a private retreat. The 558 sqft workshop adds the kind of space most buyers only dream about, ideal for storage, hobbies, or home projects. All of this is set in a coveted Bass Rd location, close to I-75, shopping, and dining, yet tucked away in a setting that feels private and secure. Updated, expansive, and move-in ready, this home doesn't just check the boxes, it erases the compromises.
Location
State GA
County Bibb
Rooms
Basement Bath Finished, Daylight, Exterior Entry, Finished, Interior Entry
Interior
Interior Features Bookcases, In-Law Floorplan
Heating Electric
Cooling Central Air
Flooring Carpet, Hardwood, Other
Fireplaces Number 1
Fireplace Yes
Appliance Cooktop, Dishwasher, Disposal, Microwave, Oven, Refrigerator, Stainless Steel Appliance(s), Tankless Water Heater
Laundry In Basement, In Hall
Exterior
Parking Features Attached, Basement
Community Features None
Utilities Available Cable Available, Electricity Available, Natural Gas Available, Sewer Connected, Underground Utilities
View Y/N No
Roof Type Composition
Garage Yes
Private Pool No
Building
Lot Description Greenbelt
Faces From Bass Rd heading north, take a right onto Westchester Drive after about 3/4 of a mile the home will be on the left hand side.
Sewer Public Sewer
Water Public
Architectural Style Brick 4 Side
Structure Type Brick
New Construction No
Schools
Elementary Schools Springdale
Middle Schools Robert E. Howard Middle
High Schools Howard
Others
HOA Fee Include Other
Tax ID K0030185
Special Listing Condition Resale
Read Less
Want to know what your home might be worth? Contact us for a FREE valuation!

Our team is ready to help you sell your home for the highest possible price ASAP

© 2025 Georgia Multiple Listing Service. All Rights Reserved.
GET MORE INFORMATION






