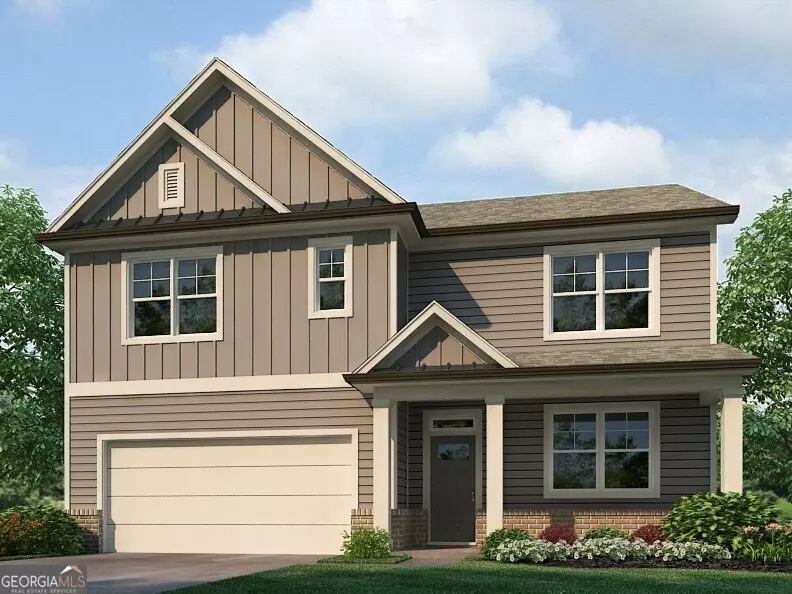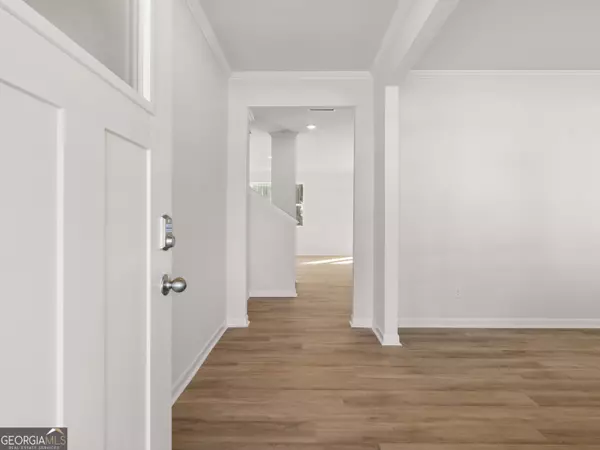156 Hampton TER Dallas, GA 30157
5 Beds
3 Baths
2,511 SqFt
UPDATED:
Key Details
Property Type Single Family Home
Sub Type Single Family Residence
Listing Status Active
Purchase Type For Sale
Square Footage 2,511 sqft
Price per Sqft $175
Subdivision Riverwood
MLS Listing ID 10574337
Style Traditional
Bedrooms 5
Full Baths 3
HOA Fees $875
HOA Y/N Yes
Year Built 2025
Annual Tax Amount $1
Tax Year 2025
Property Sub-Type Single Family Residence
Source Georgia MLS 2
Property Description
Location
State GA
County Paulding
Rooms
Basement None
Interior
Interior Features Double Vanity, High Ceilings, Separate Shower, Walk-In Closet(s)
Heating Central, Zoned
Cooling Central Air, Zoned
Flooring Carpet, Laminate
Fireplaces Number 1
Fireplaces Type Family Room
Fireplace Yes
Appliance Dishwasher, Disposal, Gas Water Heater, Microwave
Laundry In Hall, Upper Level
Exterior
Parking Features Garage
Community Features Clubhouse, Fitness Center, Park, Playground, Pool, Sidewalks, Street Lights, Walk To Schools, Near Shopping
Utilities Available Cable Available, Electricity Available, Natural Gas Available, Phone Available, Underground Utilities
View Y/N No
Roof Type Composition
Garage Yes
Private Pool No
Building
Lot Description Other
Faces From I-75: Exit 2787, left on Glade Road NW for 1.2 miles. Turn right onto Lake Acworth Drive for 3.4 miles, merge onto US-41 for 1.3 miles. Turn left onto Cedarcrest Road for 7.2 miles. Follow onto Seven Hills Blvd for 4 miles. Turn left ont GA-61 S for 1.7 miles. Turn right onto Riverwood Pkwy and Hamptons at Riverwood will be on the right.
Foundation Slab
Sewer Public Sewer
Water Public
Structure Type Other
New Construction Yes
Schools
Elementary Schools C A Roberts
Middle Schools Moses
High Schools East Paulding
Others
HOA Fee Include Maintenance Grounds
Security Features Carbon Monoxide Detector(s),Smoke Detector(s)
Acceptable Financing Cash, Conventional, Credit Report Required, Fannie Mae Approved, FHA, Freddie Mac Approved, VA Loan
Listing Terms Cash, Conventional, Credit Report Required, Fannie Mae Approved, FHA, Freddie Mac Approved, VA Loan
Special Listing Condition New Construction
Virtual Tour https://www.zillow.com/view-imx/d6f8b24d-2a9d-4c0c-aa52-2eeaec7ba20c?setAttribution=mls&wl=true&initialViewType=pano&utm_source=dashboard






